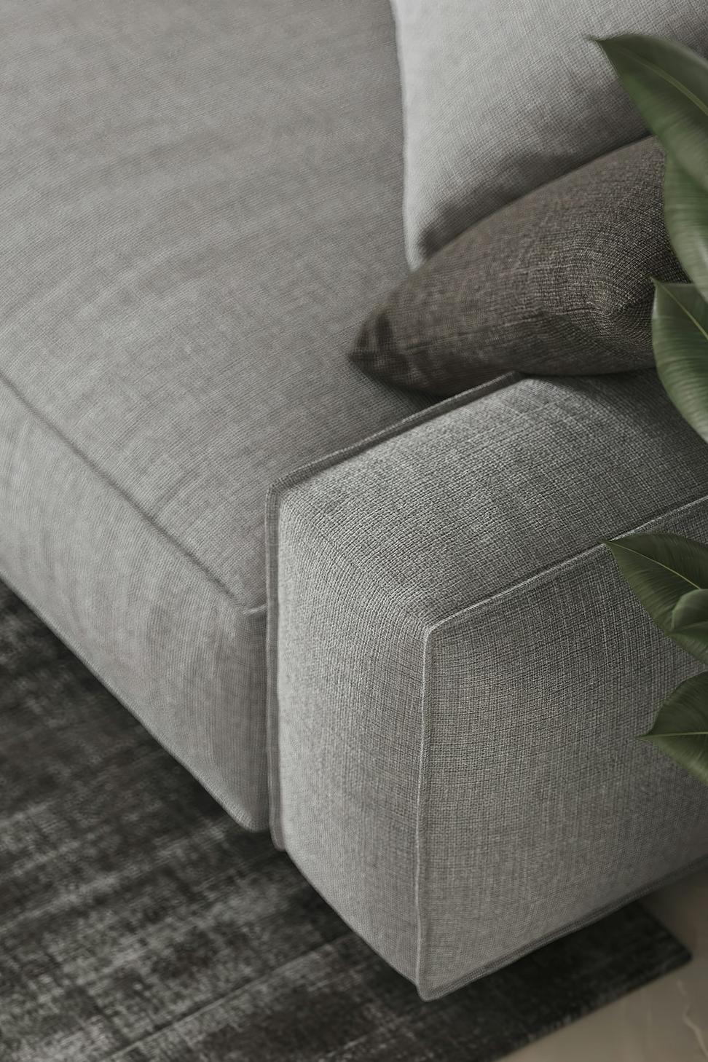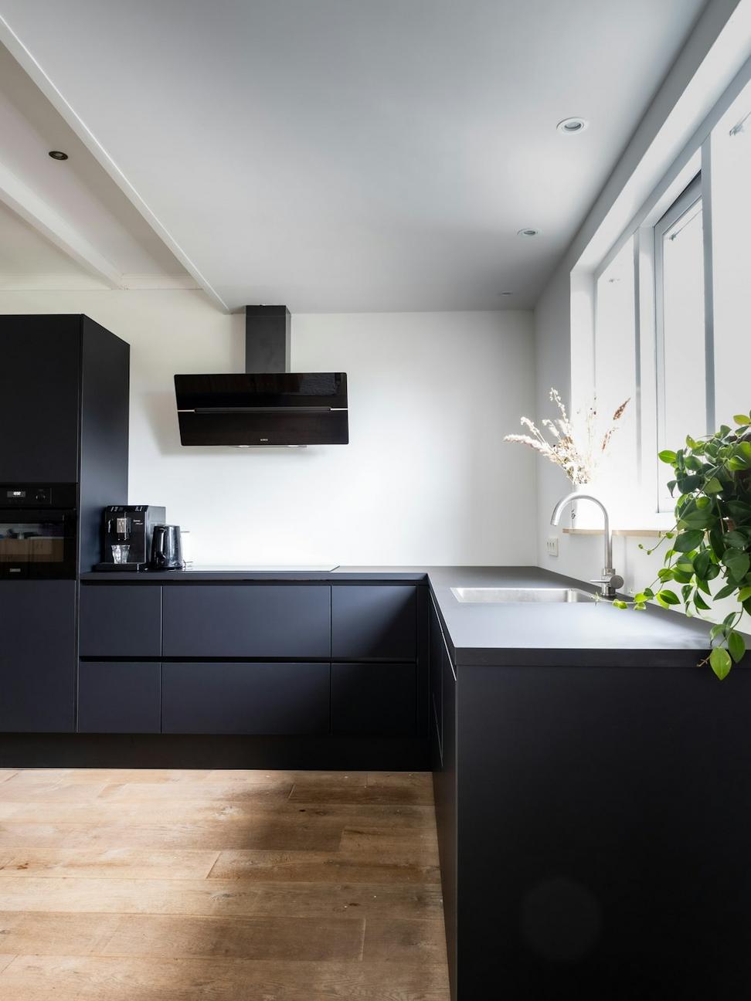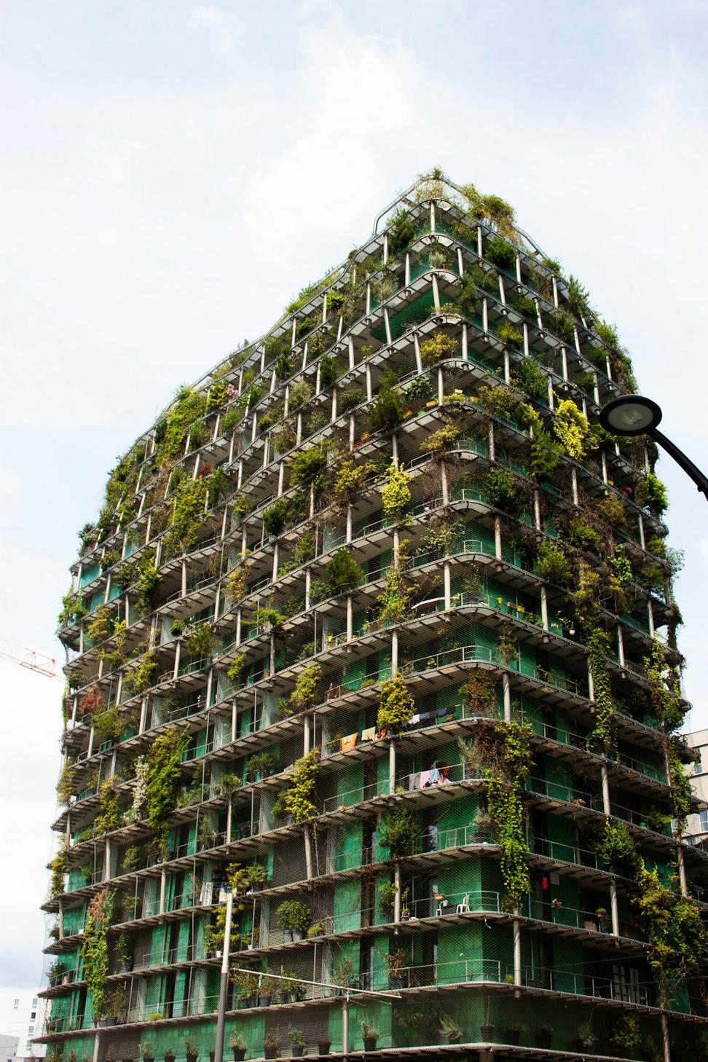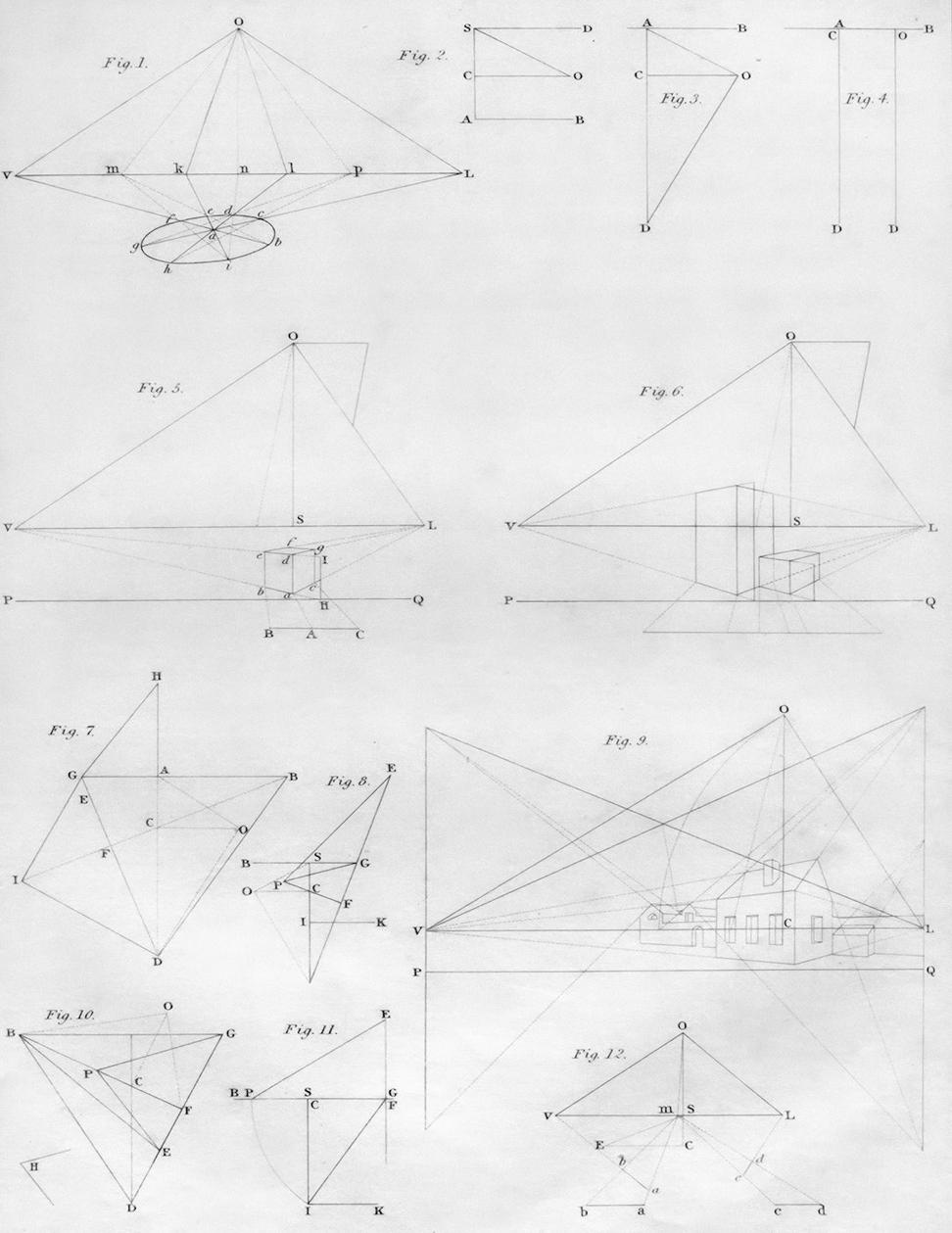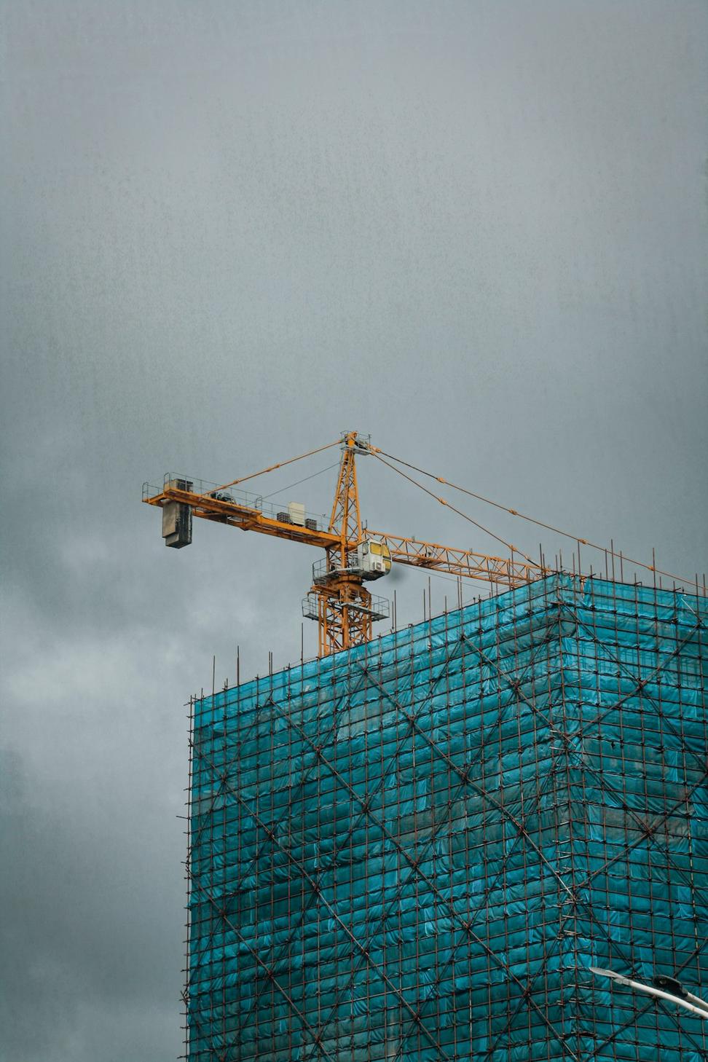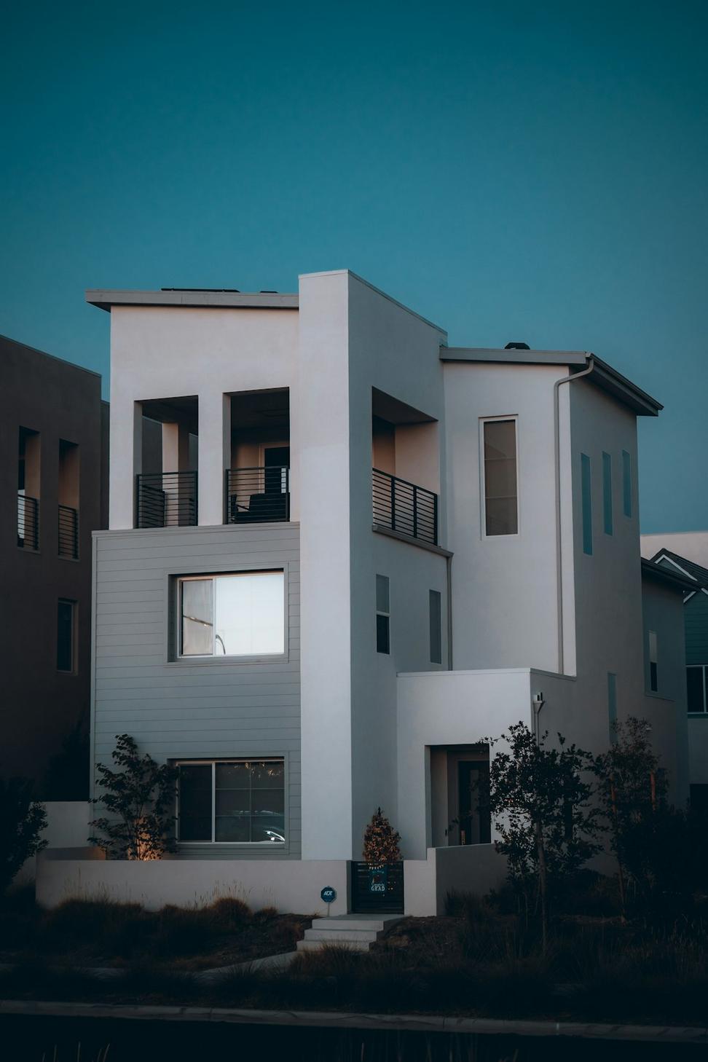
Residential Design
There's something special about designing a home - it's where people actually live their lives, y'know? We've done everything from complete custom homes to renovations that completely transformed how families use their space. What we're really good at is listening to how you want to live and then making that happen within your budget.
We don't push a particular style on you. Some clients want sleek and modern, others prefer something with more traditional warmth. The key is understanding your daily routines, your family dynamics, and honestly, your quirks. That's what makes a house feel like home.
- Custom Home Design
- Home Renovations & Additions
- Space Planning & Optimization
- Kitchen & Bathroom Design
"They completely reimagined our 1960s bungalow. We thought we'd have to move to get the space we needed, but they found solutions we never would've considered. Three years later, we still walk into our kitchen and can't believe it's the same house."
- Patricia M., Toronto
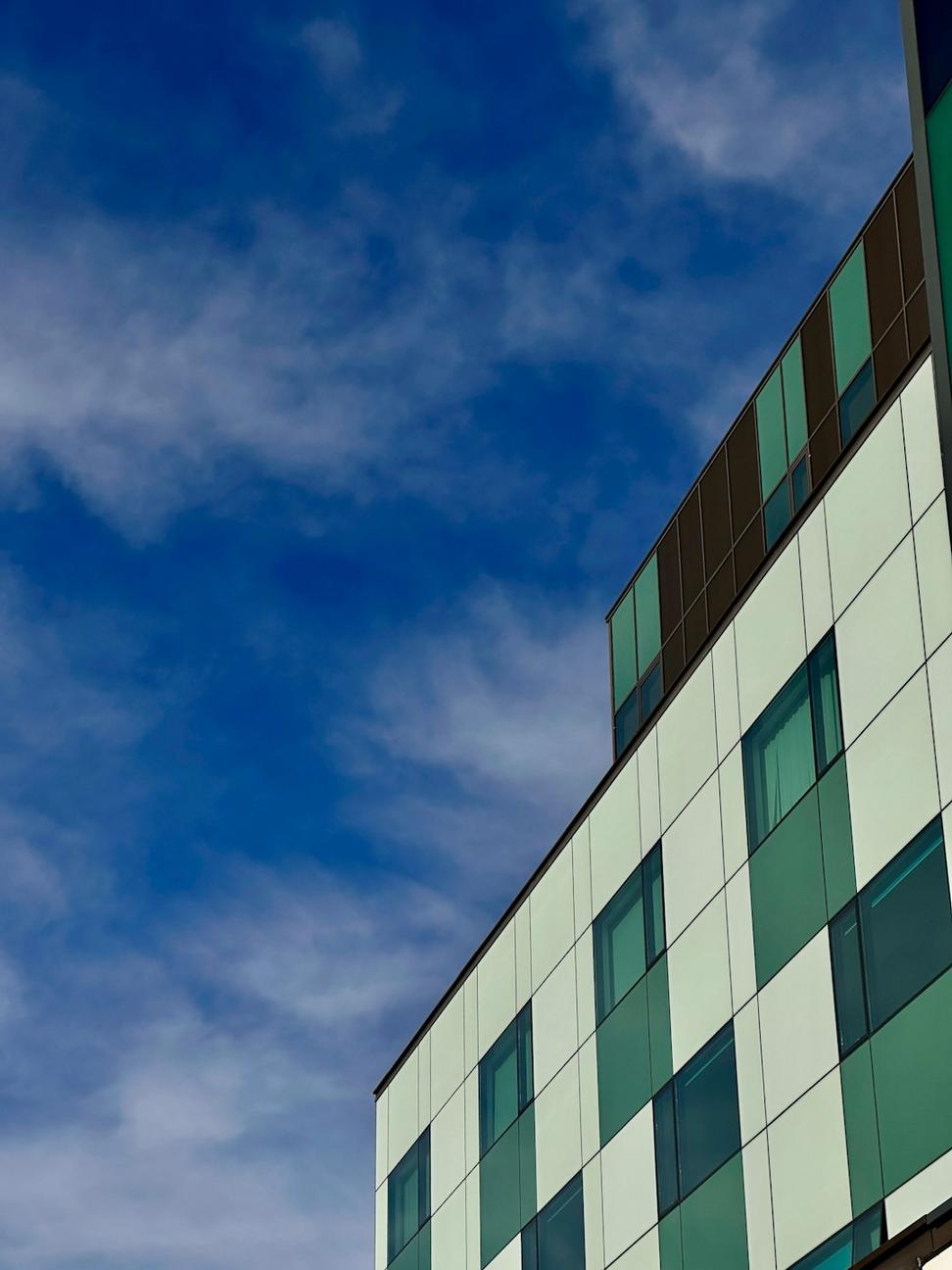
Commercial Architecture
Commercial projects are a whole different beast. You're balancing functionality, brand identity, customer experience, and employee productivity all at once. We've worked on retail spaces, office buildings, restaurants, and mixed-use developments throughout Toronto and beyond.
What sets our commercial work apart? We actually think about how your business operates. A restaurant isn't just about looks - the flow between kitchen and dining, the acoustics, the lighting - it all affects your bottom line. Same goes for offices. Nobody works well in a space that feels like a hospital or a maze.
- Office Buildings & Workspaces
- Retail & Hospitality Design
- Mixed-Use Developments
- Adaptive Reuse Projects
"We needed our headquarters to reflect our company's innovative culture. Pyroquintharicok delivered a space that's functional, impressive, and actually enjoyable to work in. Employee satisfaction scores went up 30% after we moved in."
- David K., Tech Startup CEO
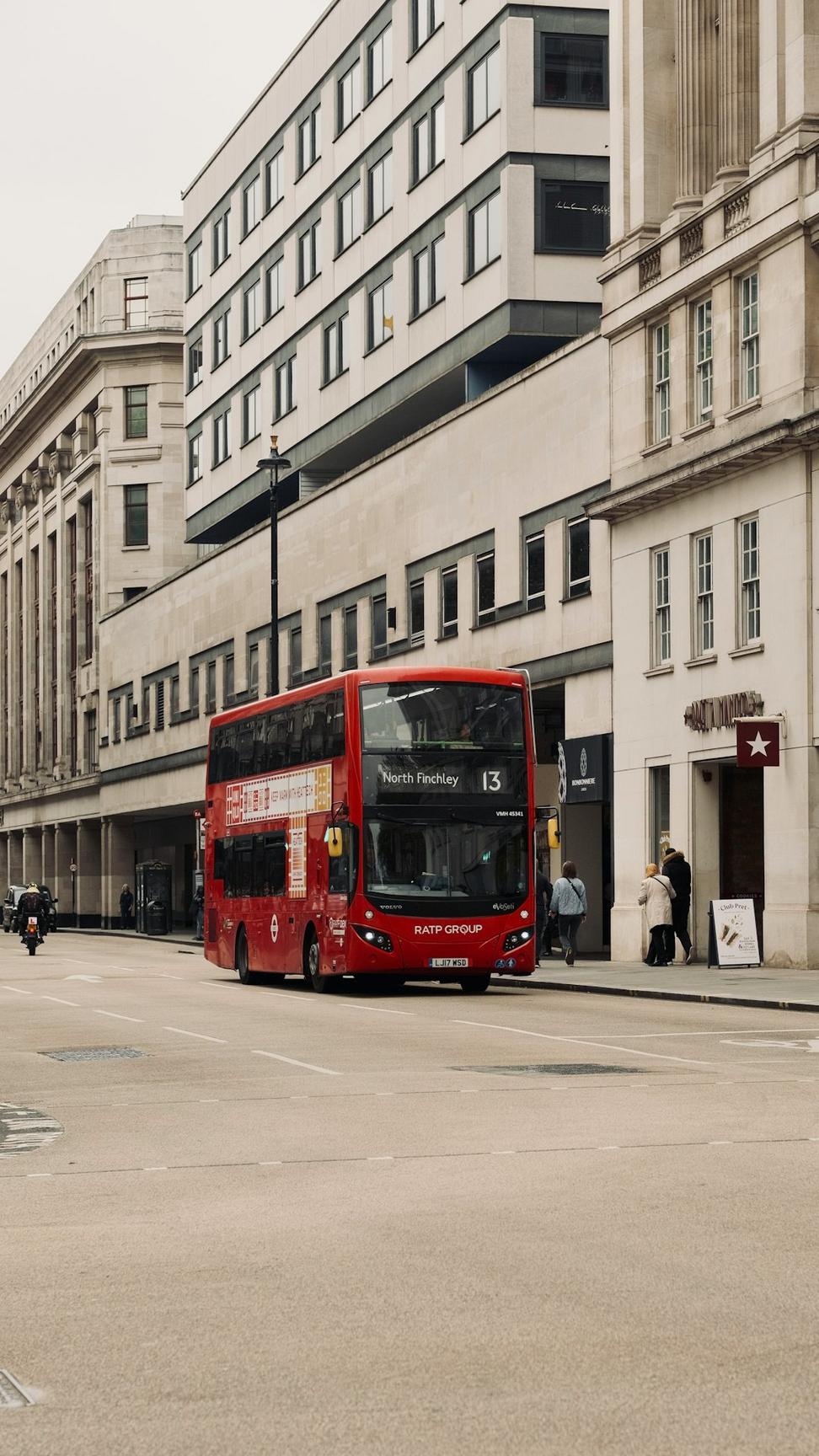
Urban Planning
Cities are living organisms, and Toronto's growing faster than most. Urban planning is where architecture meets community impact. We've worked on neighborhood developments, public space improvements, and zoning consultations that actually consider how people move through and use urban spaces.
The thing about urban planning is you can't just think about one building. You gotta consider traffic patterns, pedestrian flow, green spaces, accessibility, and how the whole area functions together. We've seen too many developments that look good on paper but create problems in real life.
- Neighborhood Development Planning
- Zoning & Regulatory Consultation
- Public Space Design
- Transit-Oriented Development
